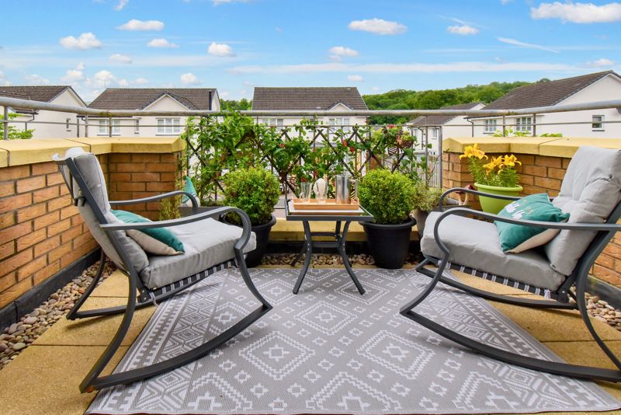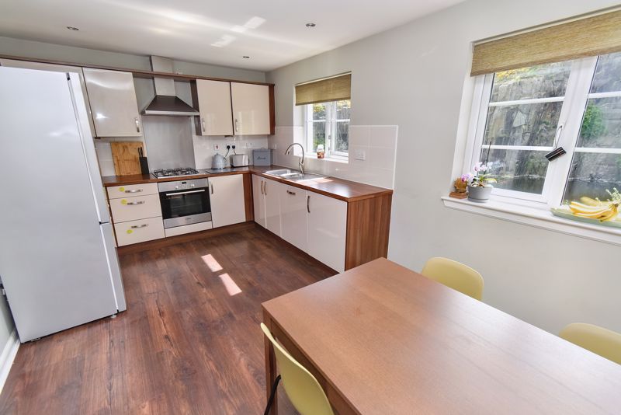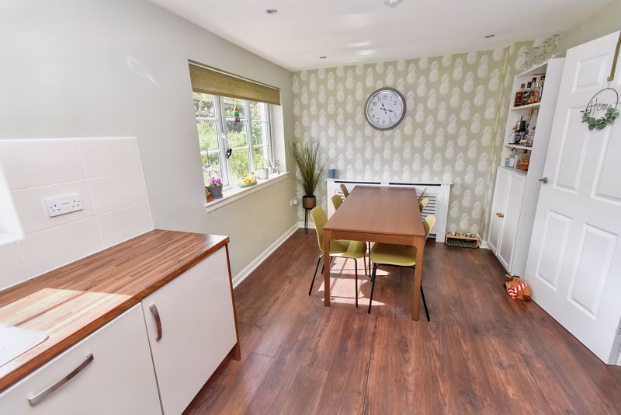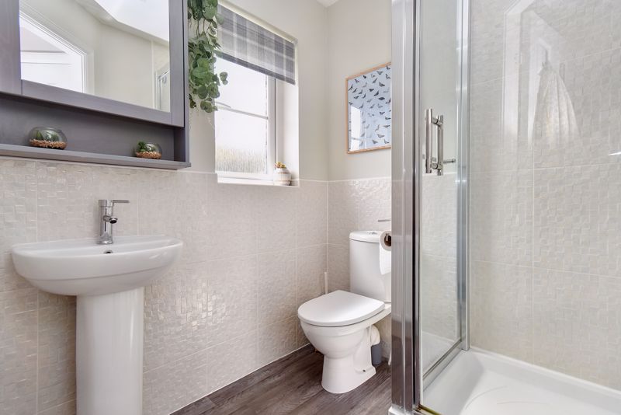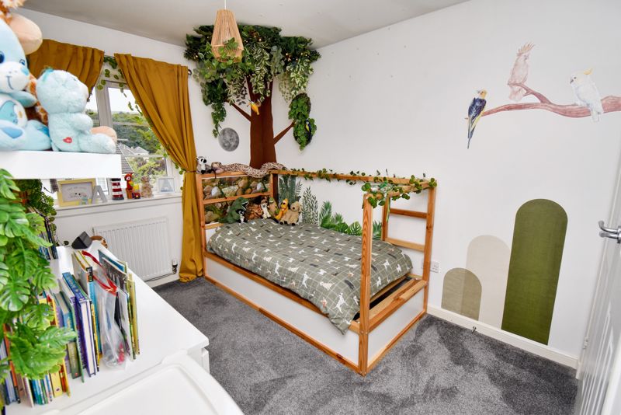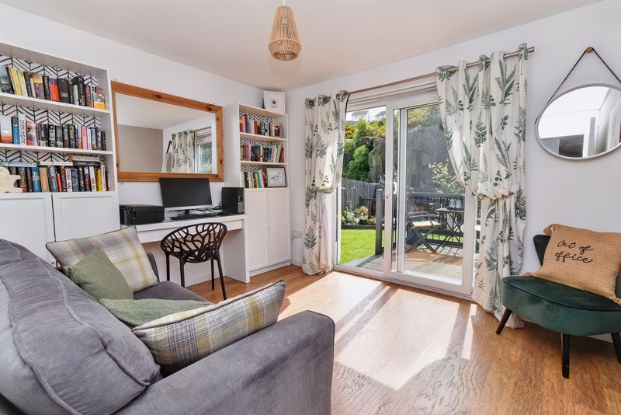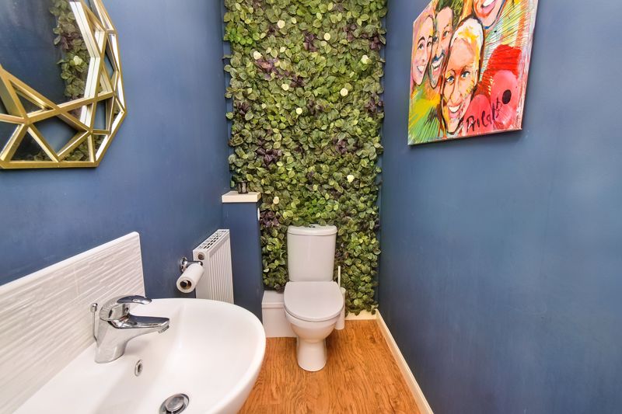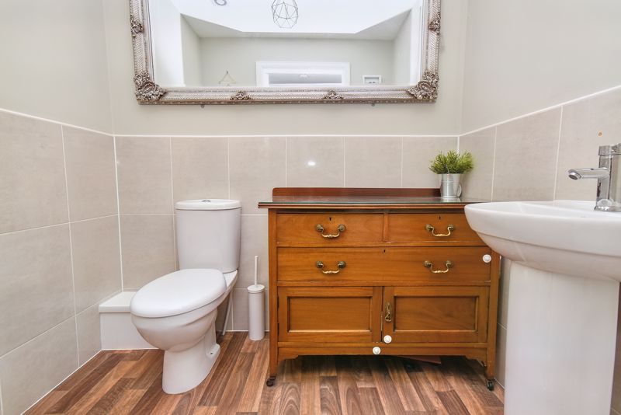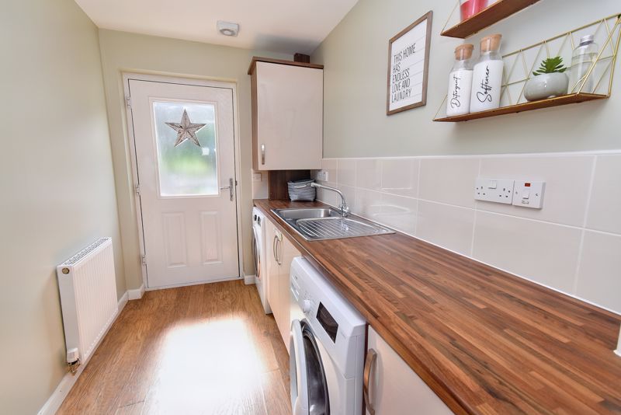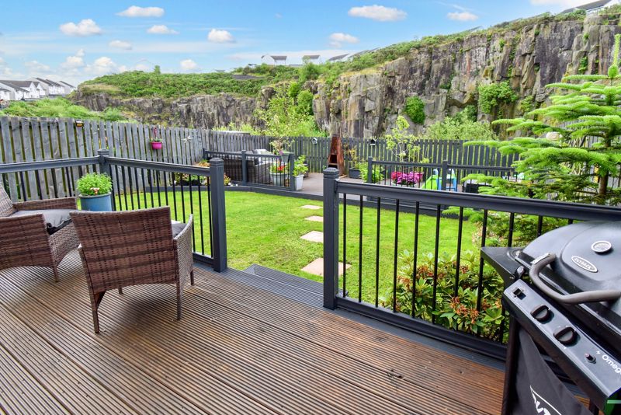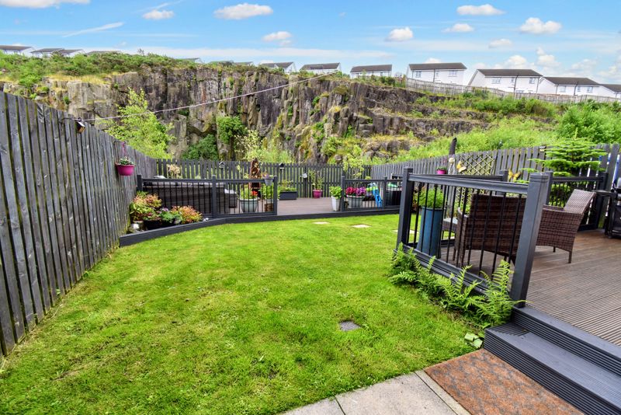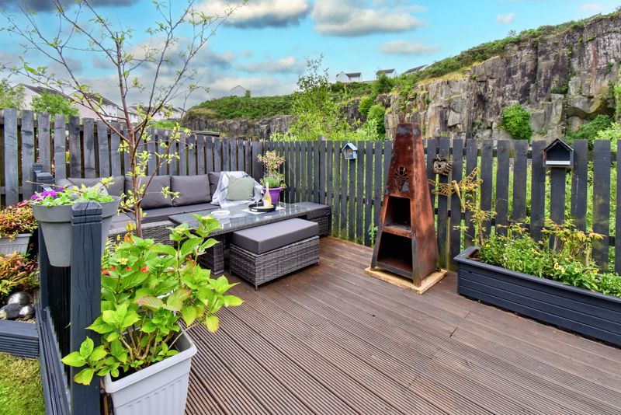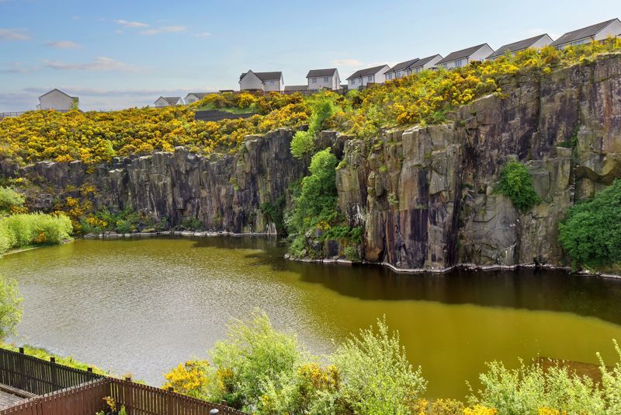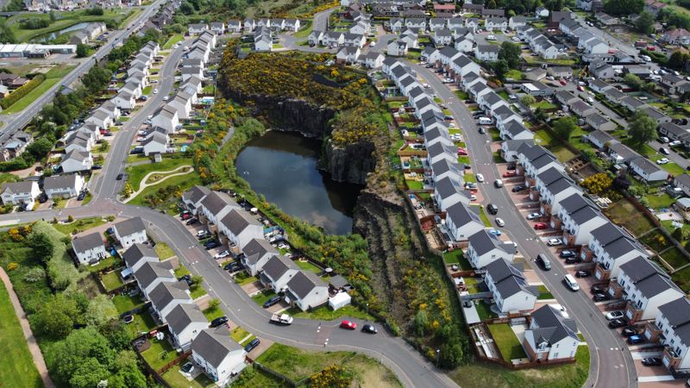Lochan Road, Kilsyth Offers Over £245,000
Please enter your starting address in the form input below. Please refresh the page if trying an alernate address.
- Spacious family home
- Highly sought-after area
- Beautifully presented interior
- Backing onto Lochan at rear
- Over 1,600 square feet in size
- Garage & driveway
- South facing rear garden
- Energy efficiency rating C
Internally, this house boasts a large lounge, fitted dining kitchen, 4 double bedrooms (master is en-suite), separate utility room, family bathroom and two cloaks. There is also an integral garage (which can be converted) and landscaped gardens, as well as a private driveway and electric car charging point. Don’t miss this one!
The full property schedule and home report can be accessed via our website.
Lounge
Spacious lounge with French doors leading onto a balcony to the front. There is also a double window and excellent views of the Kilsyth Hills. Contemporary décor and plenty of space for furniture. Carpeted floor area. A lovely room in which to relax or entertain.
Family Room / Bed 4
A flexible and well-proportioned room on the lower level of the property, which has currently been set out as a family room, however was originally a double bedroom. Boasts attractive laminate flooring and accesses directly out into the rear garden via the sliding patio doors.
Dining Kitchen
Attractive fitted kitchen with floor and wall mounted storage units and extensive work surfaces. The oven, hob & hood is included in the sale, as is the integrated dishwasher. Large open plan dining space with ample room for the family to get together.
Bedroom 1 & En-suite
Large double bedroom on the top floor, with walk-in wardrobe and carpeted floor area. Excellent views overlooking the Lochan to the rear. Carpeted floor area. En-suite shower room with shower in cabinet, wash hand basin and W.C. Textured glass window to the rear allowing natural light into this space.
Bedroom 2
Large double bedroom to the front, with fitted wardrobes offering excellent storage. Carpeted floor.
Bedroom 3
Spacious double bedroom to the front, with carpeted floor area and fitted wardrobes offering excellent storage.
Bathroom
Modern fitted bathroom, with bath, wash hand basin, and W.C. Shower attachment to bath taps. Part tiled walls and vinyl floor. Fitted mirrored storage unit.
Cloaks 1
Useful downstairs cloaks on the lower level, accessed from the main hallway. With wash hand basin & W.C.
Cloaks 2
On the first floor with wash hand basin and W.C. Part-tiled walls and vinyl floor covering.
Gardens, Garage & Driveway
The rear garden has been landscaped and benefits from two sections of decking. It is also south facing therefore gets plenty of sun, as well as backing onto the picturesque Lochan. There is also a section of garden to the side with shed included, and a double width driveway to the front. Integral garage which can be converted similar to neighbouring properties. Electric car charging point fitted for your convenience.
Heating & Glazing
Gas central heating & double glazing. The gas central heating boiler has just been replaced.
Other Information
All fixtures, fittings & floor coverings included.
Property Summary
A spacious and beautifully presented semi detached townhouse, in a sought after area. This one benefits from being in a superb position, backing onto the Lochan with south facing gardens. Early viewing of this seldom available property type is recommended to avoid disappointment.
Area Summary
Kilsyth offers a number of amenities including shops, health & leisure, primary & secondary school and sports facilities as well as a number of historic tourist attractions. Nearby Croy railway station provides a regular link with Glasgow, Edinburgh and Stirling on to north & south. Major motorway networks close by.





